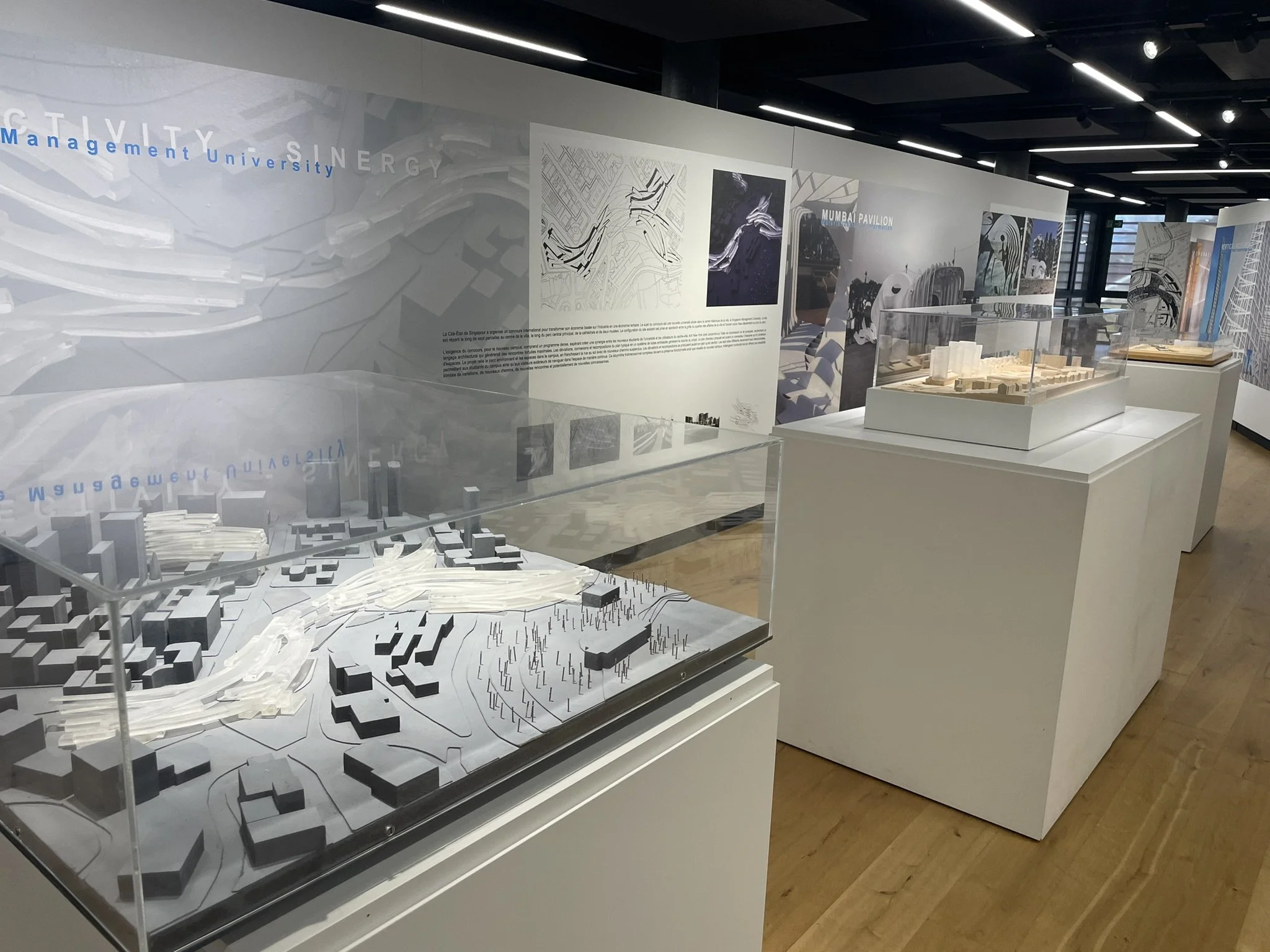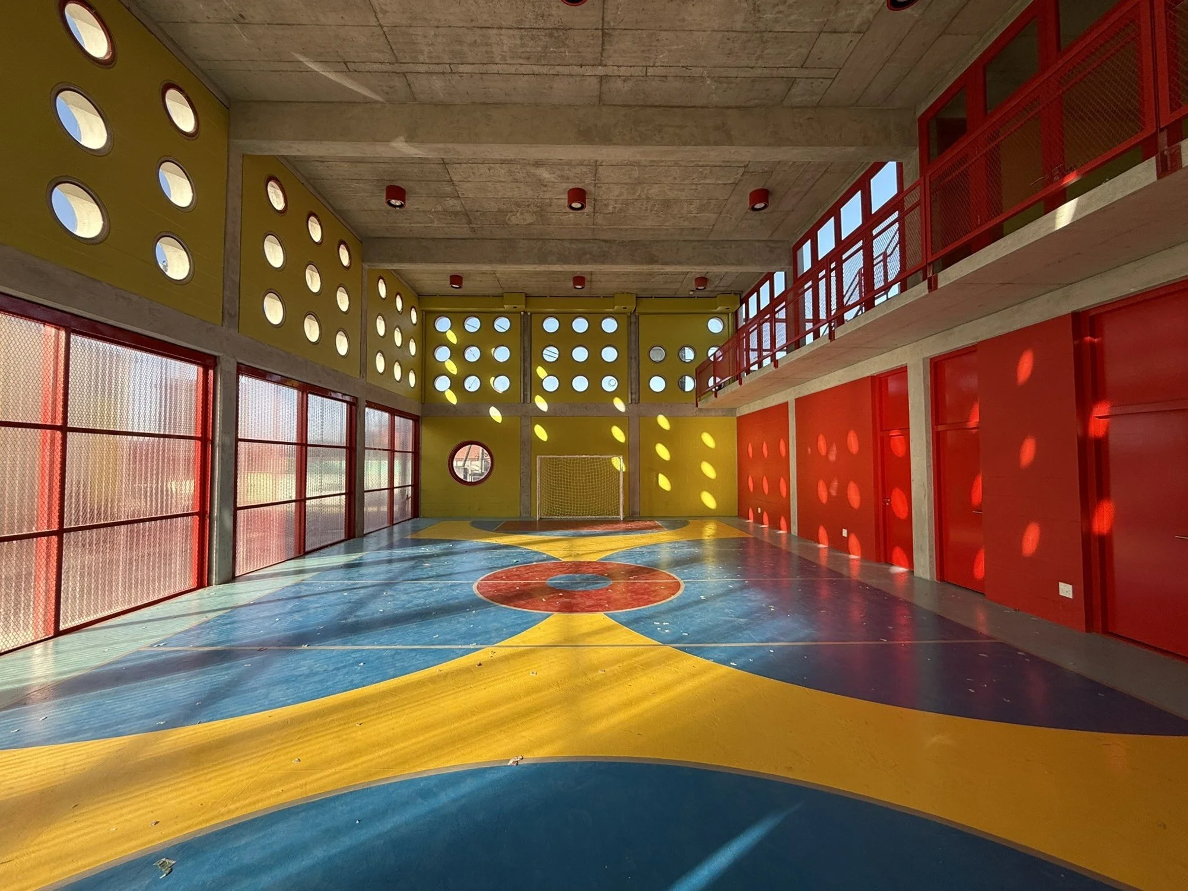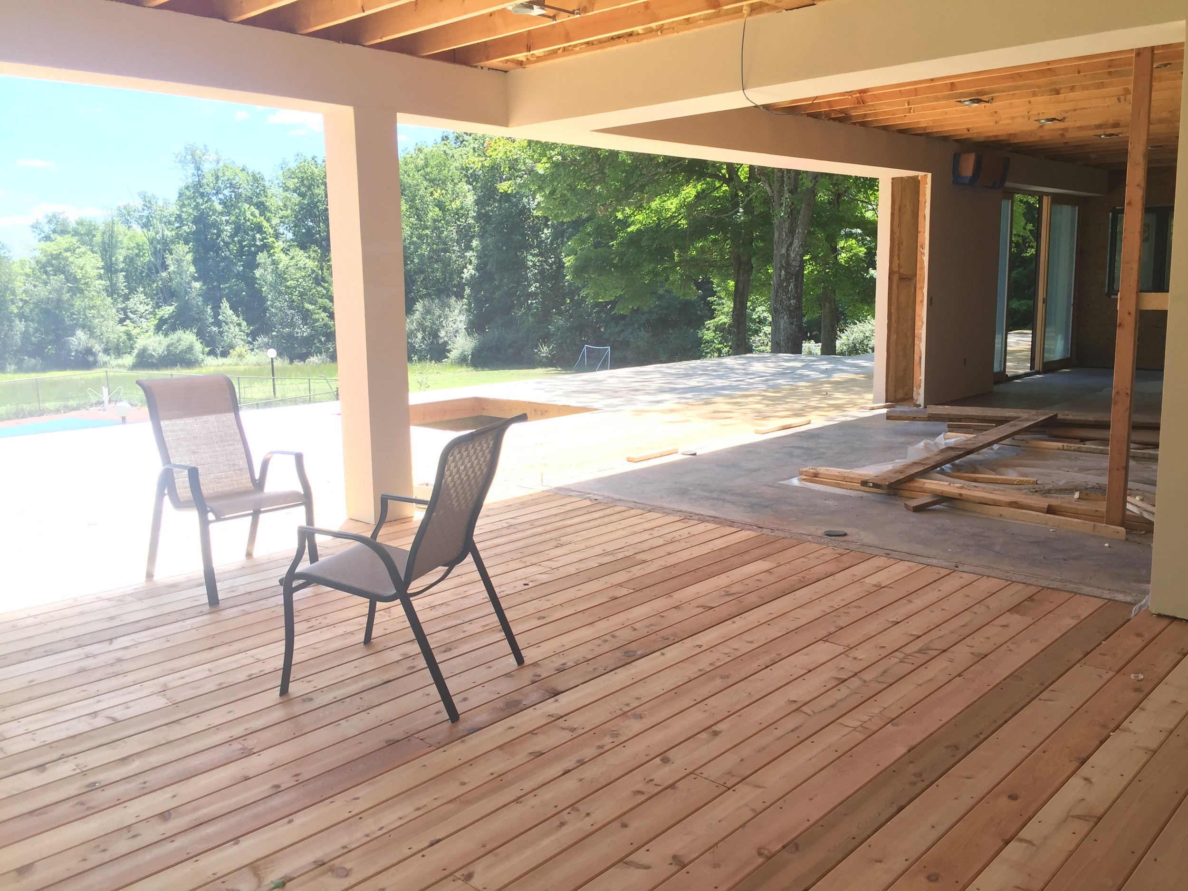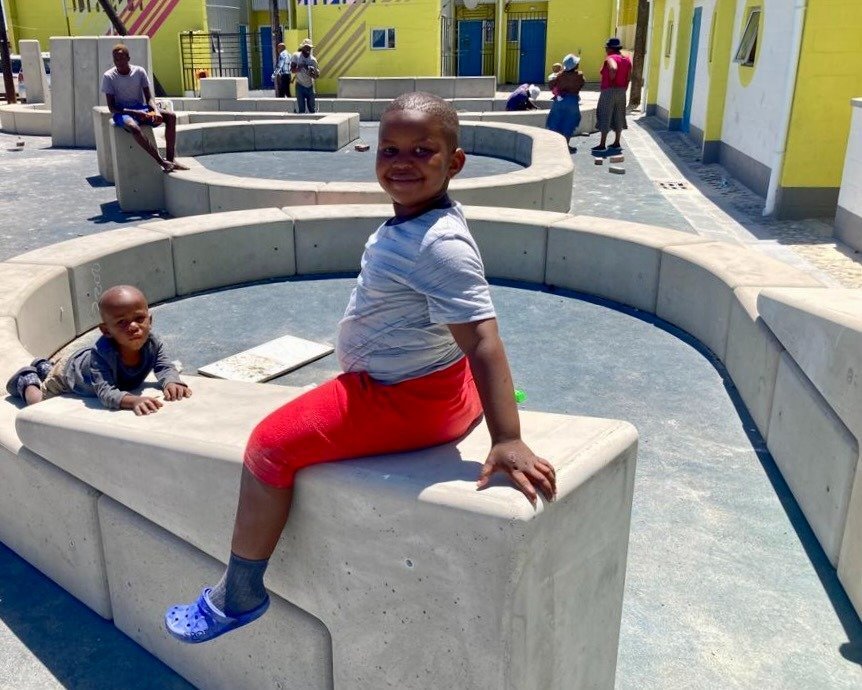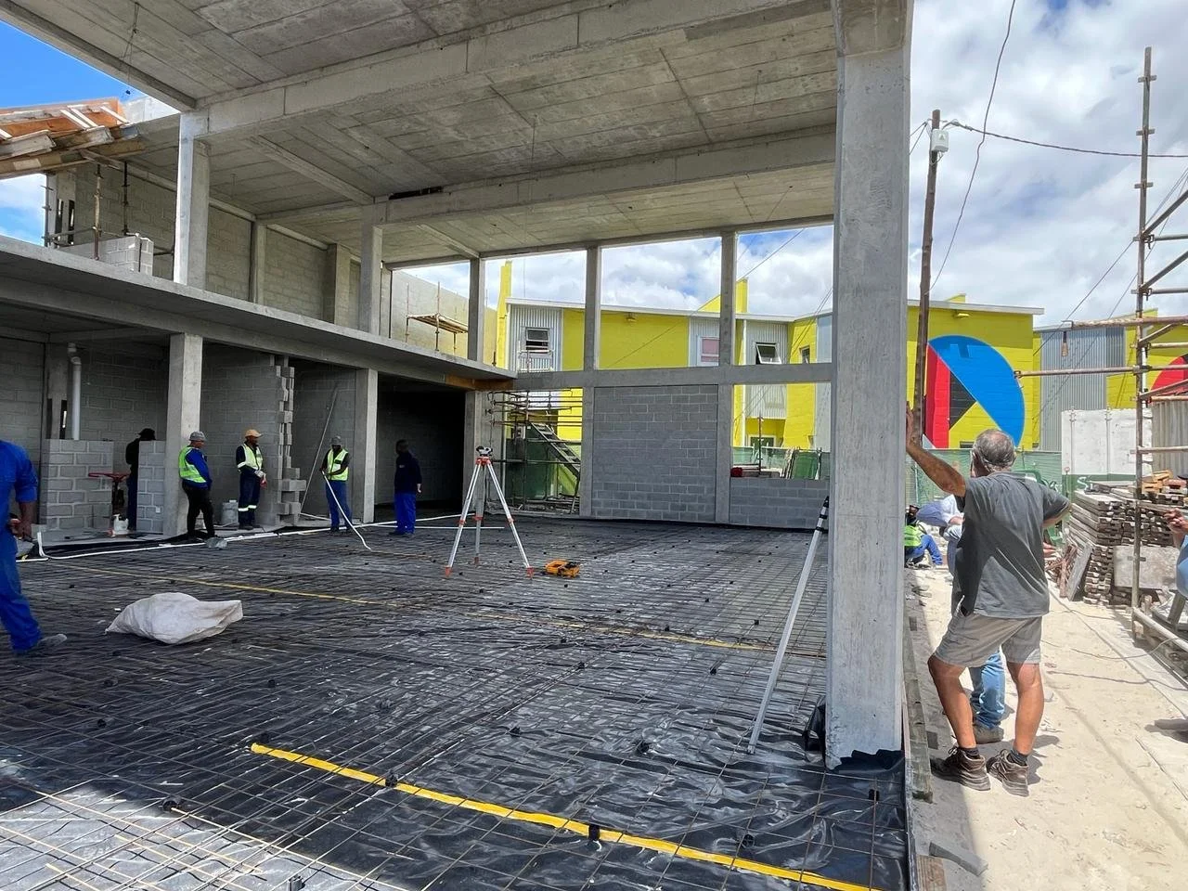Project:
The National Museum of Afghanistan
Phase:
Unbuilt
Description:
The concept for the National Museum of Afganistan operates between the ‘CONTAINER & CONNECTOR’ accumulating and preserving material as well as disseminating the image of its content to the visiting public. The vertical wall embodies that mission becomingthe element able to negotiate this paradoxical condition, offering a separation and a protection for the content as well as a system of exhibition for the collection. The perimeter wall's is used for security to solidity, the separator provides the space for displaying niches of the gallery wall.
In Afganistan 2012, the architecture of a National importance must provide a ‘SEPARATION & PROTECTION’ for the museum, its contents and its guest. The design strategy is one of Peeling the walls to find the galleries at its nucleus. Within this multiple layering of perimeter wall, space is defined sometimes as an inside as well as an outside. The potential reversal between the inside and the outside, is inherent in the traditional Afghan architecture, where gardens are walled in and courtyards are the inner center of the "Qala". The garden becomes an active part of the building and successive courtyards offer light and protection to the galleries. In the proposed museum, at the end of the exhibit sequence , the central courtyard becomes the most inner space of the museum, while remaining open to the sky, distributing natural light throughout the adjacent spaces. Within the layers and in the interstitial spaces between inside and outside is the garden. The primary exhibit space is framed by a ramp that wraps around this gallery
Presence of the Absence
The void making the courtyard is the central space in the National Museum, mirroring somewhat the current contextual condition of Afghanistan. The courtyard and the void becomes a positive and insular exterior space.
Carving from the land
The National Museum is an expression of the national identity, directly emanating from the depth of its land. While integrating the garden into the design of the museum, the visitor enters right into a garden, slowly immersing the visitor into the earth and into the layers of its walls and exhibit space.
Sequence of Spaces
From the entrance into the lobby, the visitor moves slowly up in a spiral form, transgressing the basic logic of the containment walls. Passing from the Hypostyle foyer to the double height space of the Main Gallery, the sequence continues with a ramp enclosure where smaller artifacts are displayed until one arrives on to the next level, where the Archaemenid, the Great Kushans, the Early Islam, the Timurid, the Ethnographic and the Contemporary galleries are displayed in succession, before reaching the intense light of the Central Courtyard.



























